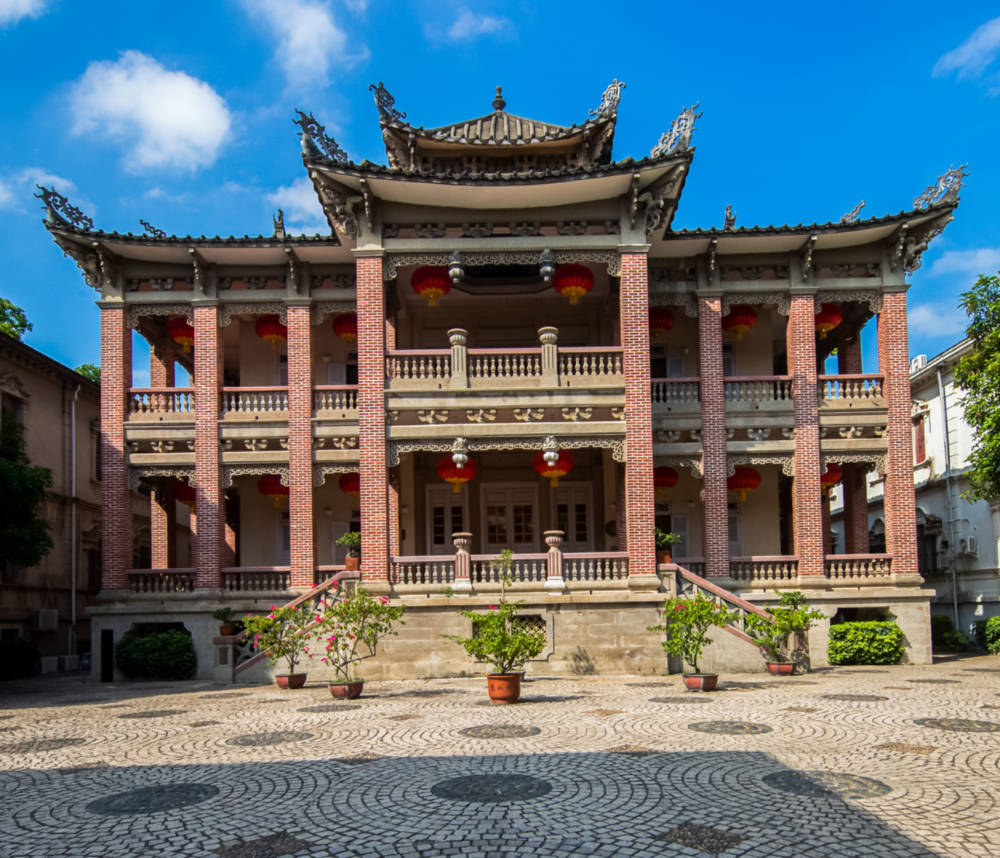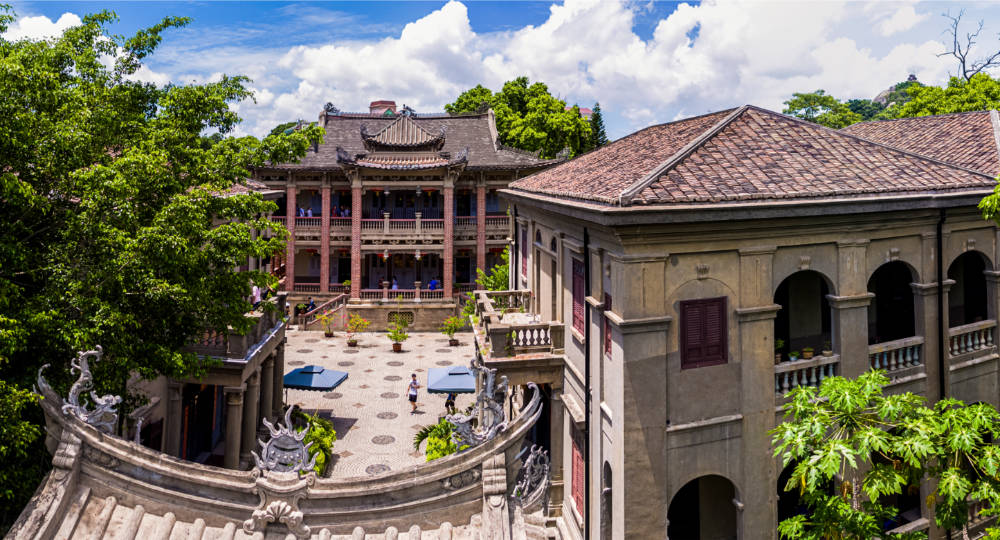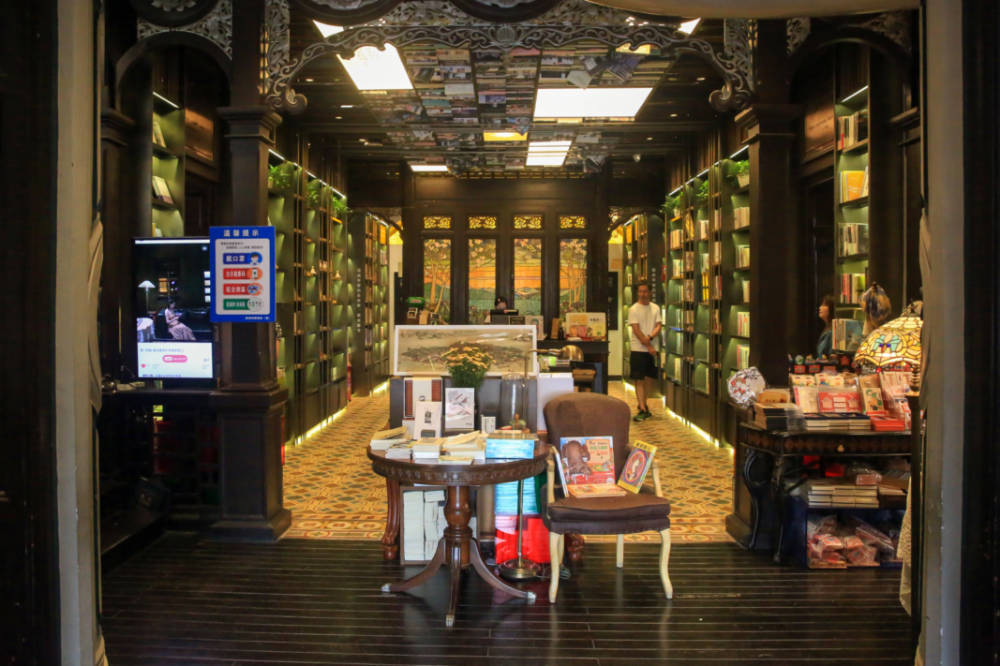Hai Tian Tang Gou Mansion
2021-07-19 17:24:37

It is located at 34, 38 and 42 Fujian Road, Kulangsu Island, and is currently a major cultural heritage site protected at the national level. Hai Tian Tang Gou Mansion was built between 1920 and 1930. The mansion is a complex of a gatehouse and five villas in symmetrical styles along a central axis, covering a total area of 6,500 square metres. The Middle Villa is a two-storey building with a floor area of 1,400 square metres. It is rectangular in plan, with verandas in the front and on the two sides, and a “chugui” protruding entrance porch in the centre bay. The villa has a “Lingnan” style saddle roof, while the “chugui” porch has a double-eave hipped pyramid-shaped roof. There are also exquisite prefabricated traditional plaster and wood carving decorative elements along the ridges and at the upturned eaves and cornices. Combining the Amoy Deco style and the “Jiageng style” developed by Chen Jiageng, the Middle Villa is an outstanding example of the fusion of Chinese and western styles on Kulangsu Island. Hai Tian Tang Gou Mansion is currently used as a private architectural art gallery, bookstore and intangible cultural heritage exhibition site.

