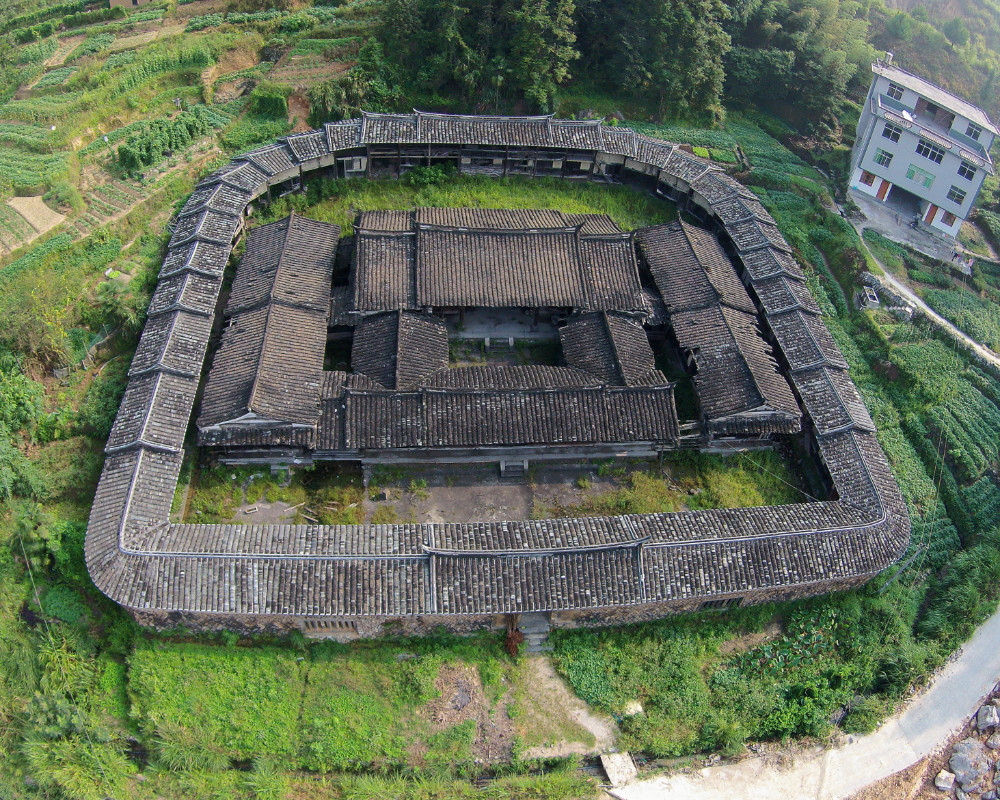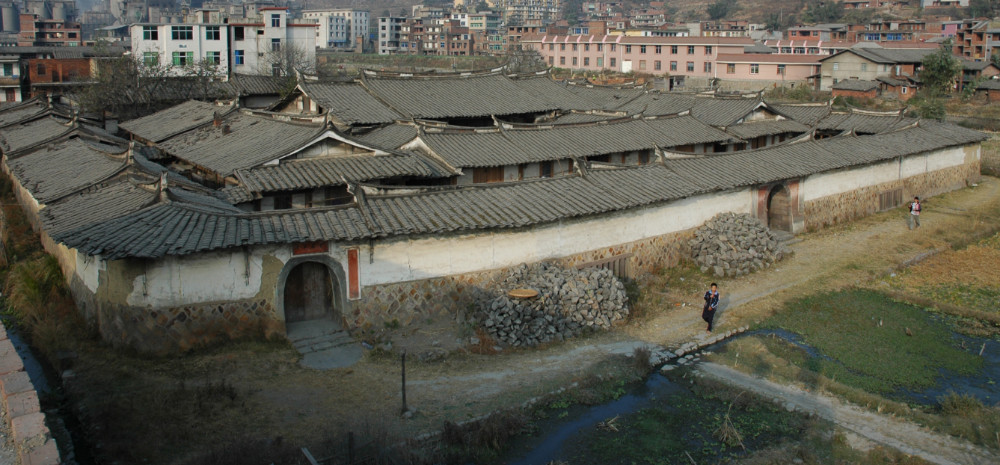Datian Tubao (Earth Buildings) Complex (Shaohuibao and Guangyubao)
2021-07-19 23:55:48

Located in Wanchou Village, Guangping Town, Datian County, Fujian Province, the Guangyubao was built during Emperor Qianlong’s reign of the Qing Dynasty (1736-1795). It is a mansion-style residential building. With the good wish of thriving the ancestors and benefiting the future generations, the building was named as the Guangyubao. The Guangyubao was built in a paddy field with square and round corners like a rock, made up with a curved stone auxiliary path in front of the building, three gates, houses built on the walls, internal strip empty screens, upper and lower halls, back flower terraces, guardhouses, patios and so on.

The Guangyubao is a combination of many architectural elements, which has both the architectural elements of Hakka enclosed houses and the style of Tubaos.Located in Wanzhai Village, Guangping Town, Datian County, Fujian Province, the Shaohuibao was built in the eleventh year of Emperor Guangxu’s reign in the Qing Dynasty (1885). It is a mansion-style residence with defensive function. The Shaohuibao is located on “the Master’s Chair” on the gentle slope of the hill, which means it will be as stable as the Mount Tai. There is a deep stream in front of the Shaohuibao, which is sometimes rapid and sometimes slow, becoming the natural moat of the Shaohuibao. The Shaohuibao consists of a single-plank bridge in front of the fort, a strong fort gate, a thick fort wall, an inner empty flat, upper and lower halls, flower terraces, back buildings, guardhouses, patios and so on. The Shaohuibao has a unique location, with exquisite construction technology and some architectural elements of the Hakka enclosed house.