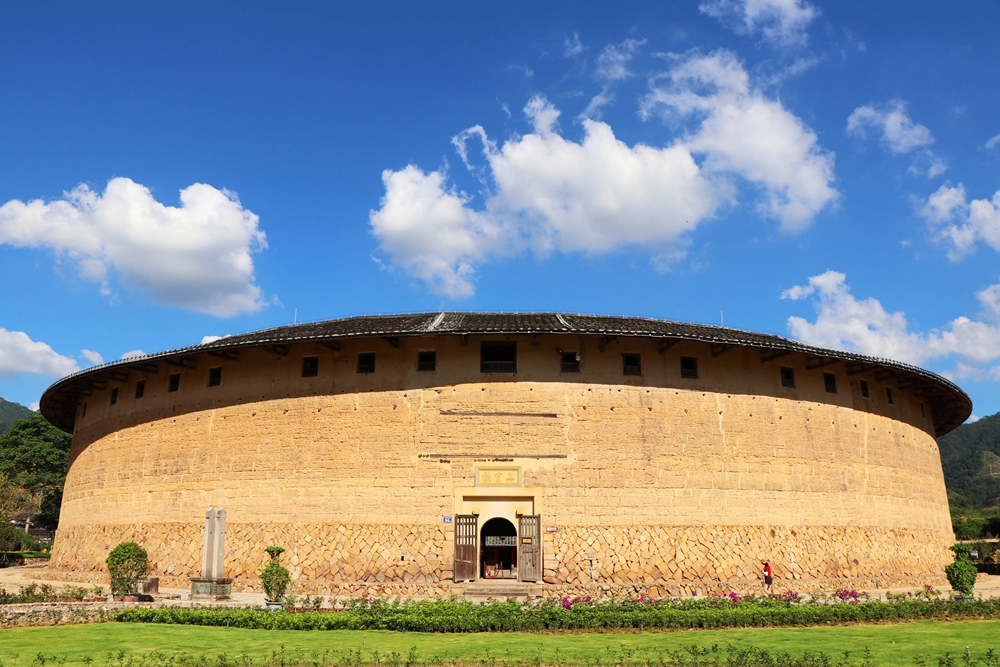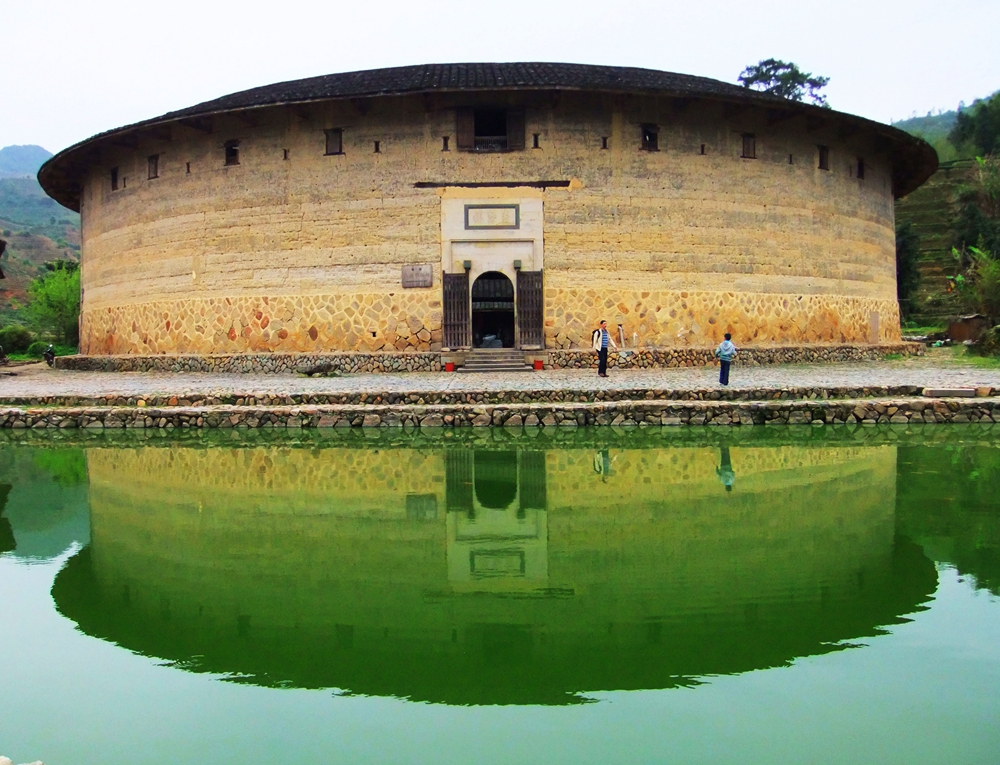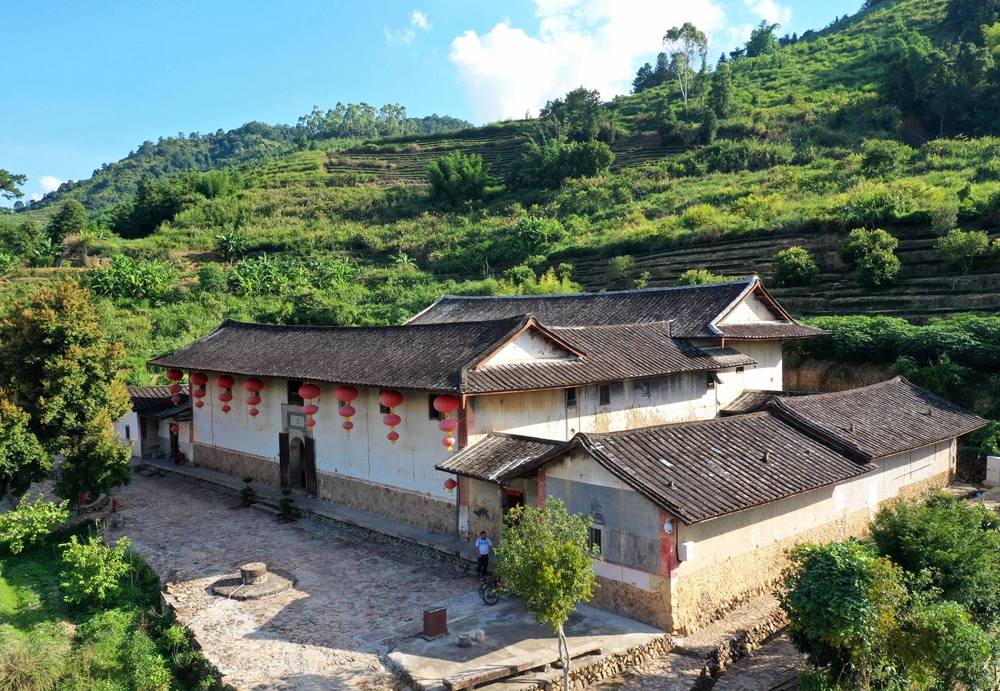Fujian Tulou (Hua’an) Dadi Tulou Cluster
2021-07-19 17:30:38



Fujian Tulou (Hua’an) Dadi Tulou Cluster, inscribed on UNESCO’s World Heritage List in July 2008, is a major cultural heritage site protected at the national level and a 4-A tourist attraction of China. This Tulou cluster consists of three buildings, namely Eryi Lou, Nanyang Lou and Dongyang Lou.
Eryi Lou was built in the 5th year under Emperor Qianlong’s reign in the Qing Dynasty (1740). It is a round earthen building with double-ring layout, and is honored as "King of Tulou", "No. 1 Tulou in China", and "Gem of Residential Houses". The outer ring of the building has a diameter of 73.4 meters and a height of 16 meters, and its outer wall is 2.53 meters thick. The rooms are grouped and partitioned vertically into separate units, yet connected through a back corridor adjacent to the outer wall. There are 16 units, with 213 rooms in total. A total of 226 murals, 228 paintings, 349 wood carvings and 163 couplets are still extant in the building.
Nanyang Lou was built in the 22nd year under Emperor Jiaqing’s reign in the Qing Dynasty (1817). The outer ring building is a 3-storey building, 13.25 meters in height and 51.6 meters in diameter. It is partitioned into 4 units, with 96 rooms in total. Rooms in each storey are connected through an inner corridor and an outer corridor. It is the only round Tulou with double corridors in Fujian Province.
Dongyang Lou was also built in the 22nd year under Jiaqing’s reign in the Qing Dynasty (1817). It is a square earthen building with 55 meters in width, 28 meters in depth, and 11 meters in height. There are 4 halls and 41 rooms in the building. The whole building is lower in front and higher at the back, making the rooms airy and light, and very suitable for living.