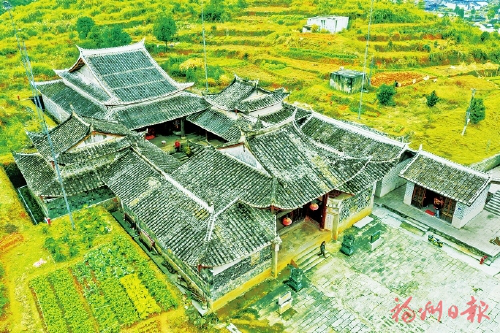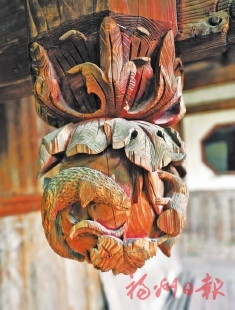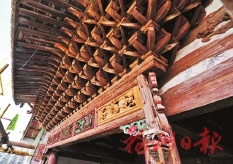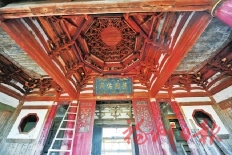Palace of Grand Commandant Chen: A Treasure of Ancient Architecture in South China
2020-03-23 15:22:26
2020.03.23
March 23, 2020

The Palace of Grand Commandant Chen is an ancient architectural complex integrating Song, Ming and Qing styles. (Photo courtesy of Zhongfang Town)

Wooden carvings of the ancient stage. (Photo courtesy of Zhongfang Town)

The seven-layer overlapped dougong (a wooden bracket system) under the eaves of the building is connected to the hip and gable roof above, which is high in the front and low in the rear, with two ends pointing upwards. (Photo courtesy of Zhongfang Town)

The octagonal caisson ceiling of the stage is flanked by painted boards on both sides. (Photo courtesy of Zhongfang Town)
FUZHOU, March 23 (Fuzhou Daily) – A millennium-old ancestral temple undergoing construction and reconstruction for three dynasties, the Palace of Grand Commandant Chen in Zhongfang Town, Luoyuan County, is one of the three most famous ancient architectural wonders in Fujian Province. It covers a land of more than 1,100 square meters and is hailed as a “museum of ancient architecture.” The Rules of Architecture by Li Jie, a master architect of the Northern Song Dynasty (960-1127), is an architecture encyclopedia integrating architectural design and construction manuals, technical standards, and labor quota. Renowned Chinese architect Liang Sicheng praised it as the most complete monograph on architectural technology in ancient China. The Palace of Grand Commandant Chen is a typical example of architectural standardization in that period.
Discovery records
The Palace of Grand Commandant Chen, located in Qianxi Village of Zhongfang Town, Luoyuan County, Fuzhou, was first built in 909, the third year of the Kaiping reign of the Later Liang during the Five Dynasties period (907-960). Later, it was reconstructed and expanded several times. As an ancient architectural complex integrating Song (960-1279), Ming (1368-1644) and Qing (1644-1911) styles, it is considered by archeologists a “museum of ancient architecture” for its remarkable academic and aesthetical value. On June 25, 2001, upon the approval of the State Council, the Palace of Grand Commandant Chen was listed among the fifth group of China’s major monuments protected at the national level as a building complex with a long history of construction spanning from the Song Dynasty to the Qing Dynasty.
Historical origin
A “museum of ancient architecture” integrating the styles of three dynasties
Narrator: Wu Rongxin from the Division of Cultural Heritage of the Department of Culture, Sports and Tourism of Luoyuan County
According to Records of Luoyuan County and Genealogy of the Chen Clan in Caofeng, the Palace of Grand Commandant Chen was first constructed by Chen Su in 909. A native of Gushi County in Guangzhou, Henan Province, Chen was born in 831, the fifth year of the Dahe reign of the Tang Dynasty (618-907). He had been diligent and studious since childhood. A talented man, he became a jinshi (a successful candidate in the highest imperial examinations) in 889 during the Longji reign. Later, he moved to Fujian together with Prince of Min Wang Shenzhi. At the end of the Tang Dynasty, Chen and his family moved to Caowan in today’s Zhongfang Town, Luoyuan County, and became the founding ancestor of the Chen clan in Luoyuan. There, Chen made every effort to spread advanced farming techniques of the Central Plain, and organized locals to reclaim wastelands to grow tea and mulberries and develop sericulture. He also set up schools for children of local residents, and publicized the awareness of respecting the elderly and the wise and caring for the young. Moreover, Chen used the traditional Chinese medicine techniques he learned to treat local patients. His benevolence helped him earn fame far and near, and locals called him “Mr. Gaoxing” (literally “Virtuous Gentleman”). After his death in 915 (the first year of the Zhenming reign), Chen was enshrined in an ancestral temple that was renamed “Memorial Temple of Mr. Gaoxing.” In 1209, the second year of the Jiading reign of the Song Dynasty, Chen was conferred on the posthumous title “Marquis Prince of Yinghui.” In 1239, the third year of the Jiaxi reign, he was granted the title “Marquis Prince of Xiayou Jiaying,” and a palace was built in front of his memorial temple, which was called the Grand Palace. The same year, 18-year-old Chen Qing, a 15th-generation descendant of Chen Su, died bravely in a battle against the invading Jin army, and was granted the title “Grand Commandant of Subduing Evils.” The memorial tablet of Chen Qing was enshrined in the Grand Palace, which was enlarged and renamed the “Palace of Grand Commandant Chen.” Later, the palace was reconstructed and expanded several times. Today, the Palace of Grand Commandant Chen consists of a gate tower and a stage (dating back to the Qing Dynasty), two side halls (dating back to the Ming and Qing dynasties) and the main hall (dating back to the Southern Song Dynasty), with a total architectural area of 1,155 square meters. In 1985, the Palace of Grand Commandant Chen was listed among the second group of major monuments protected at the provincial level in Fujian, and in 2001, it was listed among the fifth group of major monuments protected at the national level.
After several reconstructions and expansions, today’s Palace of Grand Commandant Chen is comprised of five major parts: the ancestral temple, the main hall, the left side hall, the right side hall and the front hall. From the perspective of historical periods, those buildings can be traced back to the Five Dynasties, the Southern Song Dynasty, the Ming Dynasty and the Qing Dynasty, respectively. A stone at the entrance to the palace is carved four characters translated as “Pine Trees Upside Down.” This derived from the folk legend about Chen Su settling down in Zhongfang. It is said that when he first arrived in Luoyuan, Chen knew little about local climate and then planted two pine seedlings inversely in Binshan Hill that winter. Chen told himself that he would settle down here if the pine trees survived. The following year, the pine seedlings were found still alive, and Chen made up his mind to settle down in Zhongfang. Records of Luoyuan County, published in the Daoguang reign of the Qing Dynasty, also mentioned the two inversely planted pine trees. With an architectural area of 394.17 square meters, the main hall features big dougong (a wooden bracket system) and looks magnificent and elegant. It is used to enshrine Marquis Prince of Yinghui and his wife Ms. Yang, and boasts architectural styles of the Five Dynasties and the Song Dynasty. The right side hall, built during the Wanli reign of the Ming Dynasty, has a floor area of 180 square meters and features painted girders and huge ridgepoles while demonstrating an obvious style of ancestral temples. Enshrined here are Grand Commandant Chen, General Wen, General Kang, General Zhang and General Li. The left side hall was first built in 1788 (the 53rd year of the reign of Emperor Qianlong of the Qing Dynasty), and the existing structure can be dated back to 1856 (the sixth year of the reign of Emperor Xianfeng), which is used to enshrine three goddesses. The front hall stands in front of the main hall and is connected with the stage and ornamental column balustrade. Built in 1856, the sixth year of the reign of Emperor Xianfeng of the Qing Dynasty, it covers a land area of 324.83 square meters. Between the stage and the main hall is a 120-square-meter courtyard paved with granite, which serves as an open-air auditorium and lets in sunshine. The spectator stands on both sides of the stage are connected with the left and right side halls, respectively. The four corner eaves of the front hall point upwards, creating an impressive vista. The stage preserves two pairs of couplets written by Chen Shangzhi, who earned the title of jinshi in 1886 during the reign of Emperor Guangxu of the Qing Dynasty and appointed as an official at the Imperial Academy, which are respectively translated as “Qin or Han, modernity is arriving; Right or wrong, honesty is paramount” and “Enjoying a play full of twists and turns; Tracing a history full of good and evil.” There is another pair of couplets carved on the stone outside the gate nearby the ornamental columns that date back to 1856 (the sixth year of the reign of Emperor Xianfeng), which read: “The rebuilt ancestral temple stands forever by the river and mountain to witness grand sacrificial ceremonies; The inversely-planted pine trees towers forever in the locality to display prowess and vitality.”
Protection and inheritance
In recent years, the cultural heritage authorities of Luoyuan County invited experts on ancient architecture to conduct surveys, mappings and assessments of the Palace of Grand Commandant Chen, based on which they drafted out professional restoration plans. In the process of renovating the Palace of Grand Commandant Chen, architectural components such as columns, brackets and girders were restored according to the rules of ancient architecture and local architectural techniques based on their respective historical periods, so as to retain their original look. Meanwhile, constructors employed old stones, tiles and timber in the renovation of the palace, with an aim to maximally retain the texture of the original building materials.
Expert comment
Huang Xinqiang, curator of the Museum of Luoyuan County
Since the Palace of Grand Commandant Chen was cited as a major monument protected at the national level for its cultural profundity, cultural sights and unique architectural style, it has attracted many experts and scholars from both home and abroad to conduct surveys and research. The Ministry of Culture and the Palace Museum in Beijing, as well as provincial and municipal cultural heritage departments, attach great importance to the protection of the palace. In 2009, the Chinese Academy of Cultural Heritage and the Fuzhou Ancient Architecture Design Institute both formulated overall plans for the protection of the Palace of Grand Commandant Chen as well as the surrounding landscapes within 300 meters around the palace. Meanwhile, efforts have been made to protect and explore such ancient buildings surrounding the Palace of Grand Commandant Chen as Chen’s Former Residence, Former Residence of Chen Shangzhi (a member of the Imperial Academy) and Former Residence of Chen Bijian, and plans have been formulated for the comprehensive renovation of those ancient buildings, with an aim to better protect cultural relics and promote traditional Chinese culture.